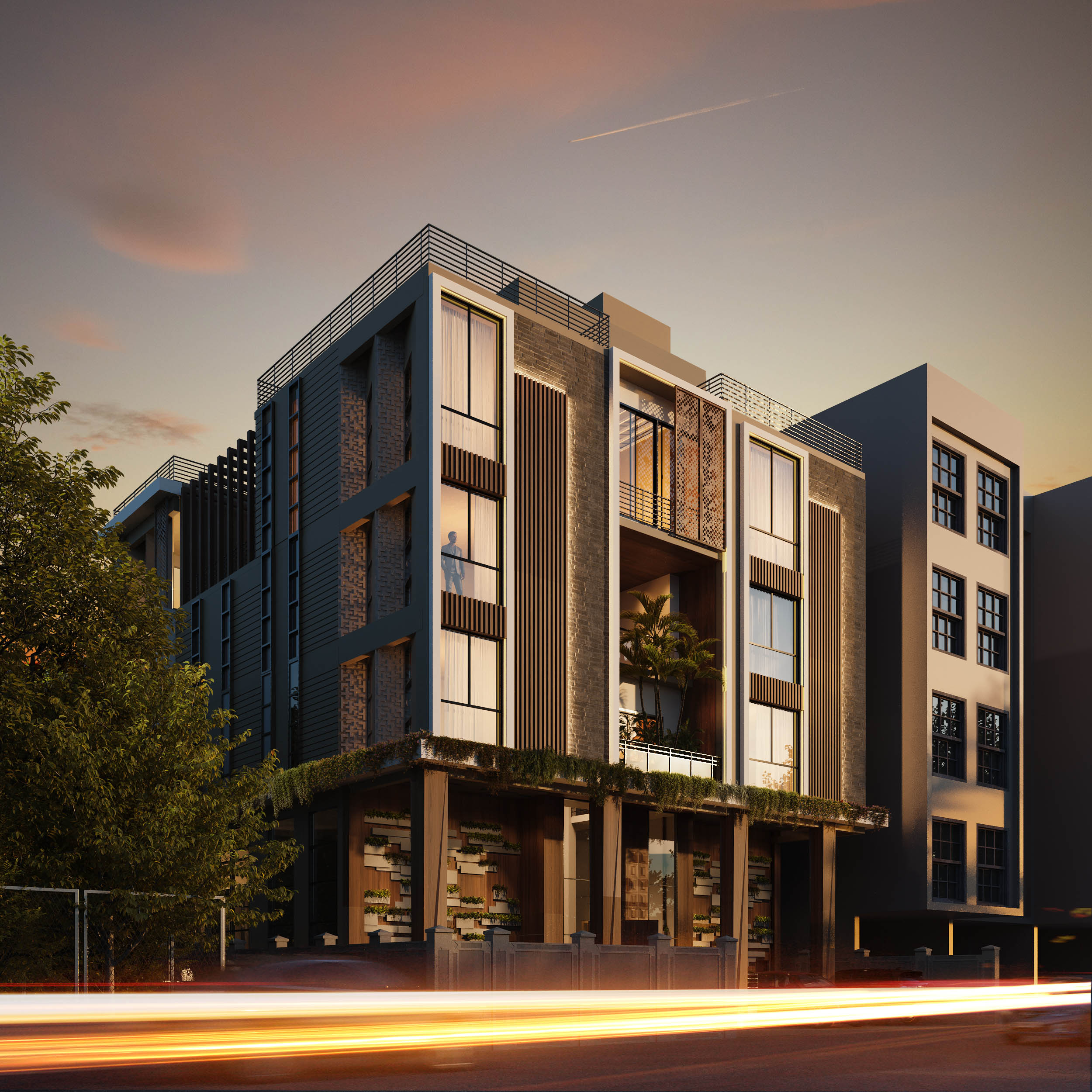As the world of architecture continues to evolve, so do the tools and technologies used in the design process. One such technology that has become increasingly popular in recent years. From improving communication between architects and clients to saving costs and time during the construction phase, there are numerous benefits to using 3D visualization in architectural design.
In this blog, we will learn about the benefits of visualization.
What is 3D Visualization?
3D visualization is the process of creating three-dimensional models of objects or spaces using computer graphics. In architectural design, 3D visualization is often used to create realistic images and animations of buildings or spaces before they are built. This technology allows architects to present their designs to clients and stakeholders in a more engaging and interactive way, helping them to better understand the design and make more informed decisions.
The Benefits of 3D Visualization in Architectural Design.
Improved Communication:
One of the primary benefits of using 3D visualization in architectural design is improved communication between architects, clients, individuals, and construction professionals. 3D models and animations provide a clear and easy-to-understand visual representation of the design, making it easier for all parties to visualize and discuss the project. This can help to avoid misunderstandings and ensure that everyone is on the same page throughout the design and construction process.
Greater Design Accuracy:
This technology allows architects to create highly accurate and detailed models of their designs. This can help to identify any potential issues or challenges before construction begins, allowing architects to make necessary changes and adjustments to the design. This can ultimately save time and money by reducing the likelihood of design errors and rework during the construction phase.
Cost Savings:
Using 3D visualization in architectural design can also help to save costs during the construction phase. By identifying and addressing potential issues early on, architects can avoid costly delays and changes during construction. Additionally, 3D visualization can help to reduce waste by allowing architects to test and refine their designs virtually before physical materials are used in construction.
Better Design Visualization:
Technology allows architects to create more realistic and 360° immersive visualizations of their designs. This can help clients and stakeholders to better understand and appreciate the design, making it easier to gain buy-in and support for the project. Additionally, 3D visualizations can be used to create high-quality marketing materials and presentations, helping architects to showcase their work in a more compelling way.
Increased Efficiency:
It can also help to increase efficiency in the design process. By creating detailed and accurate models of the design, architects can identify potential issues and make necessary changes quickly and efficiently. This can help to streamline the design process and reduce the time required to complete the project.
Conclusion
In conclusion, 3D visualization technology offers numerous benefits for architects, clients, individuals, and construction professionals. From improved communication to cost savings and greater design accuracy, the use of 3D visualization in architectural design can help to create better, more efficient, and more successful projects. By leveraging this technology, architects can create more engaging and immersive designs, while also reducing costs and improving efficiency.
Which services did you choose? Contact us at Lamella.studio for expert advice and personalized 3d design solutions. Let us help you Design your virtual space that reflects your style and personality before it’s built.

